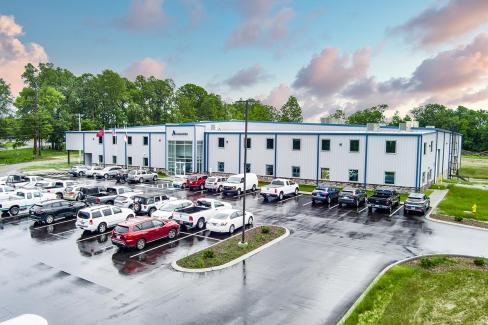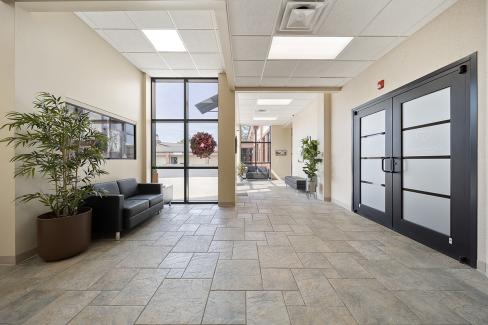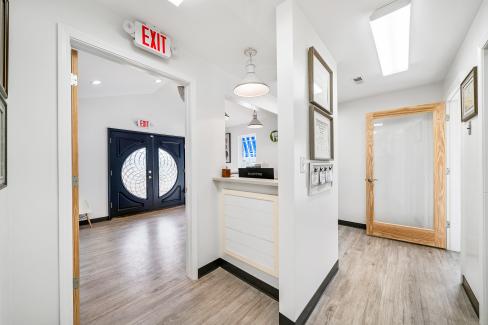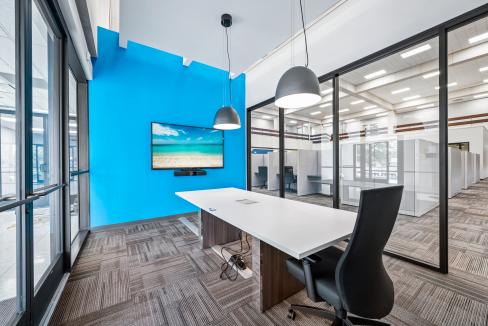All Projects
Advanex Americas Corporate Campus
Size: 41,700 sq. ft.
Owner: Advanex Americas
A new state-of-the-art, corporate campus for Advanex Americas, Inc., located in White House, just north of Nashville.
Charter Senior Living of Gallatin Interior Renovations
Size: Common Areas
Owner: Charter Senior Living
Charter Senior Living, a trusted name in retirement living, recently completed upgrades to its Gallatin site, including major face lifts to the common areas, hallways and dining spaces which were comprised of beautiful new flooring, custom cabinetry and LED lighting. Like Charter Senior Living of Gallatin, inaptly used spaces can also be reworked to provide your staff the much needed office space, additional nurse stations and new restrooms required to efficiently function on a day-to-day basis.
Premier Center for Women Interior Renovations
Size: 1,700 sq. ft.
Owner: Premier Dignostic Imaging
While still part of Premier Diagnostic’s outpatient imaging facility, Premier Center for Women now features a separate entrance, dedicated reception area and additional treatment rooms to assist in quicker appointment scheduling, speedy check-ins, and faster in-and-out service.
Up Pediatric Dentistry
Size: 1,288 sq. ft.
Owner: Up Pediatric Dentistry
Up Pediatric Dentistry, based in Berry Hill, Tenn., consulted with our design team early on during the planning stages to develop a successful concept that transformed a distressed residential site into a delightful space targeted at engaging pediatric patients and their families.
SAIC Technology Integration Gateway™ First Floor Buildout
Size: 8,574 sq. ft.
Owner: Science Applications International Corp.
The final phase of renovation work for SAIC’s Technology Integration Gateway™ site, located at the Regions Bank building in the heart of Cookeville’s West Side District. SAIC first occupied the 45,000 square-foot building in 2017, teaming up with J&S Construction to modernize a 40-year-old structure into a stylish space perfect for recruiting talent for a wide range of technology jobs. J&S Construction successfully navigated these projects alongside multiple stakeholders, the real estate representative for the site’s landlord and new tenant, as well as other building tenants in the process of relocating on-going operations to new sites.










