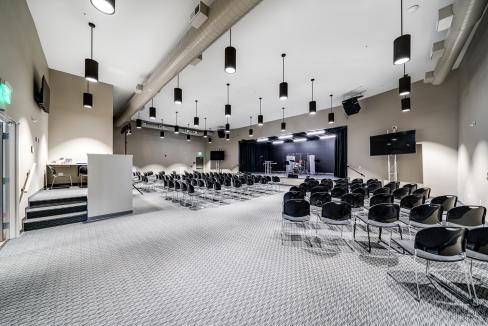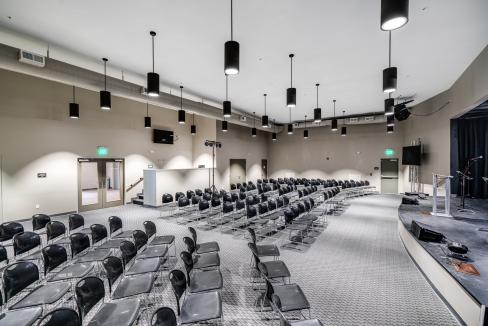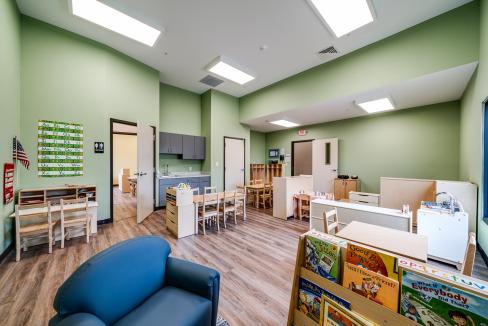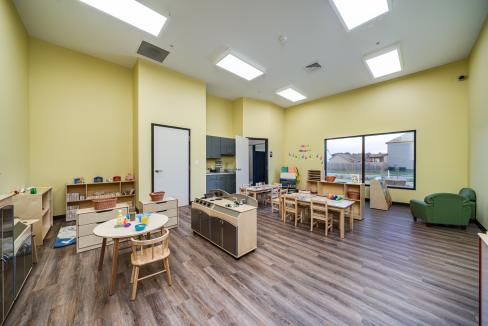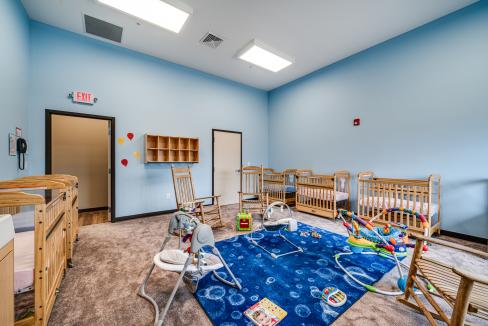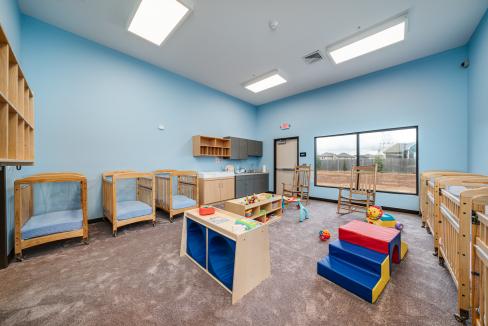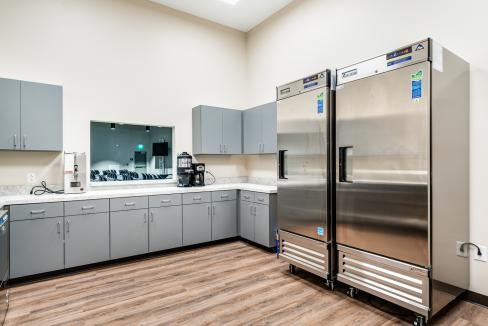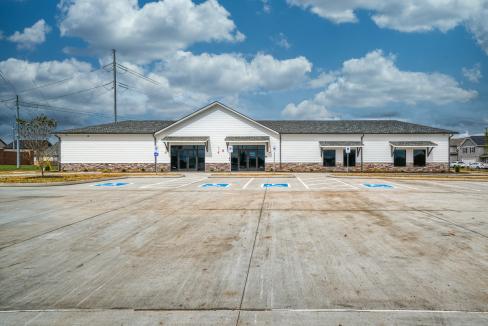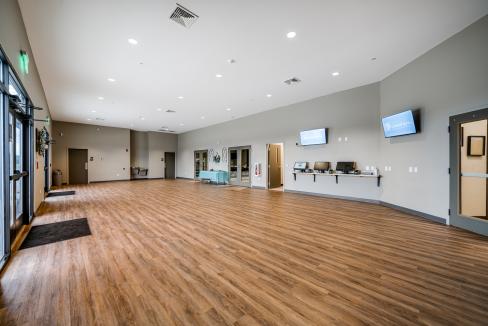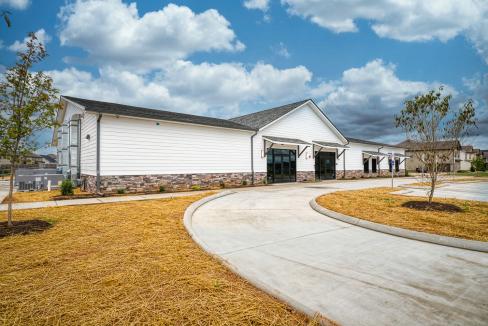
Size: 10,000 sq. ft.
Owner: Tylertown Church
Tylertown Church
J&S Construction worked closely with Living Hope Baptist Church, a growing congregation based in Clarksville, Tenn., to design its newest church plant, Tylertown Church. The new site, located at 1200 Winterset Drive, is now serving a dual function to the community as both a place of worship and a full-time daycare.
The facility is tucked within a residential neighborhood and required several critical design components to ensure it would be an aesthetically pleasing addition to the surrounding homes. The building also needed to meet special requirements as far as having secure access to staff and families using the child care entrances.
J&S Construction successfully strategized with the Building Committee to ensure the building’s exterior would blend well with the neighborhood and even added several concepts found in some of the nearby homes.
The almost 10,000 square-foot facility is wood-framed construction with a mixture of Hardie® siding and stone wainscot exterior with an architectural shingle roof. Storefront windows and architectural awnings were constructed on the front, giving the building added interest and curb appeal. The interior’s ceilings reach 12 feet throughout the facility with exception to the Worship area which boasts a 16-foot height.
Additional interior spaces include the Pastor’s office, a modern foyer, multi-function room, classrooms with large windows, kitchen, pantry, daycare office, resource room, closets and restrooms.
