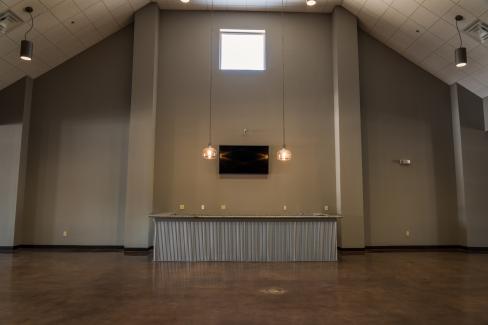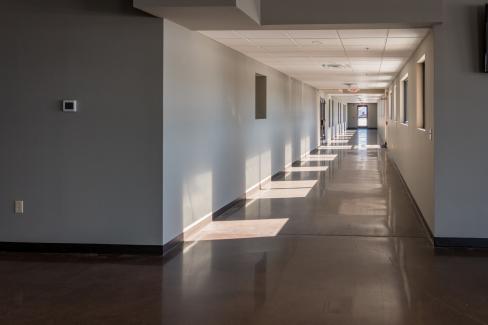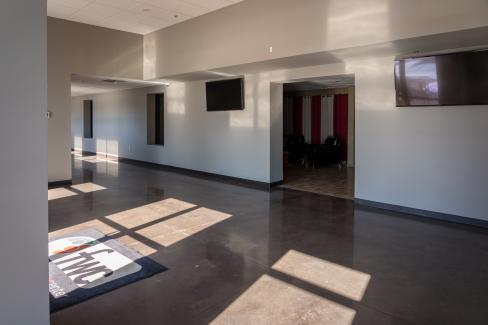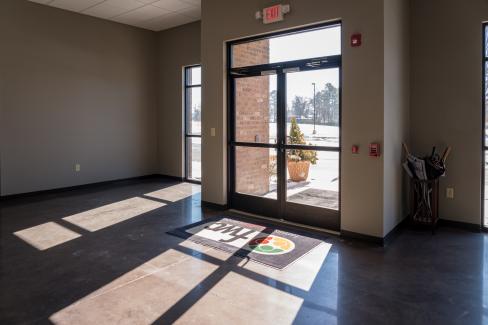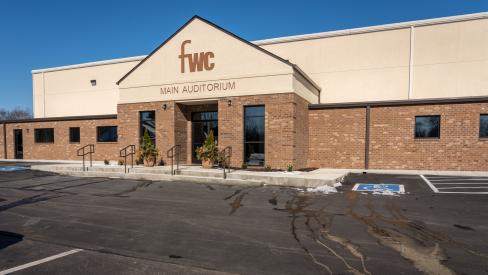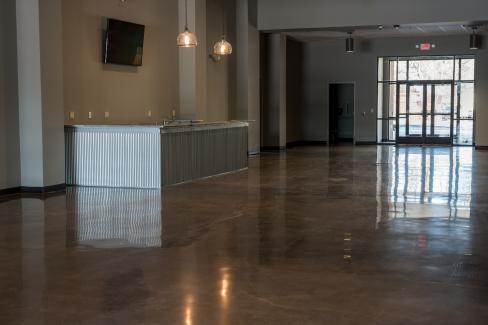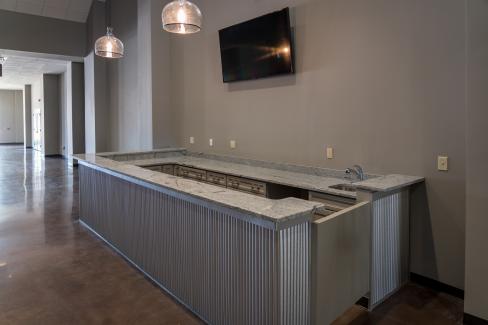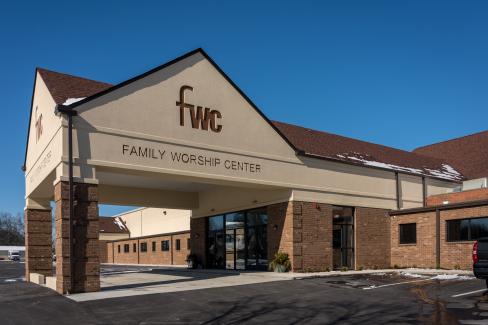
Size: 2,335 sq. ft.
Owner: Family Worship Center
Family Worship Center - Phase I and II
Family Worship Center, located in Murfreesboro, Tenn., needed assistance revitalizing its vision for future growth. As part of our Design-Build services, J&S Construction met with building committee members to help design a new master plan with several phases of construction. This two-phase building expansion included a new parking area and new spacious entryway.
The building committee wanted the look of the facility to convey unity by having the entire facility connected through new additions rather than multiple, stand-alone buildings.
The parking lot expansion included 5,163 square yards of asphalt paving, extruded curbs and additional parking lot lighting.
During the second phase of construction, J&S Construction added a new 2,335 square-foot entryway with a state-of-the-art coffee bar and guest restroom to the existing sanctuary. The entryway consists of metal studs, brick, EIFS, aluminum windows, acoustical ceilings, and a mixture of roof materials including metal standing seam and asphalt shingles. The fire sprinkler system was also updated in order to meet the current building codes as well as to prepare the congregation for future growth and expansion.
