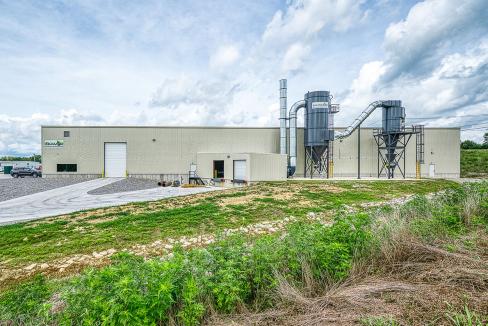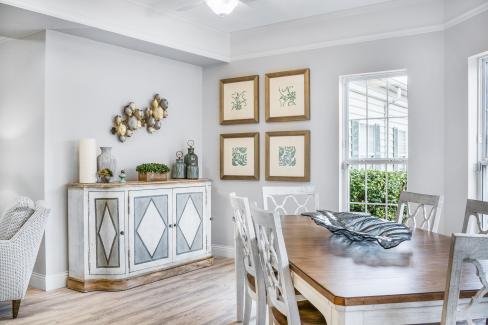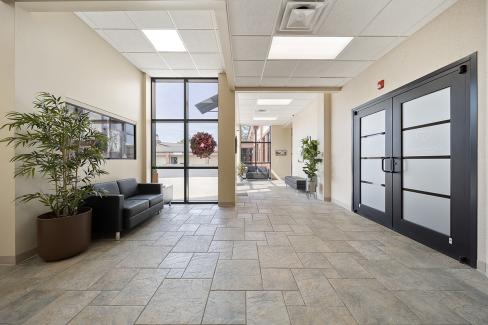Commercial Projects
Manning Overlook Renovations
Size:
Owner: Evins Mill
Smithville’s Evins Mill, a former estate of US Congressman Joe Evins, is a historic woodland resort situated on a 40-acre property that boasts one of the few Eastern Hemlock forests in the Upper Cumberland.
Workwear Outfitters Textile and Garment Analysis Center
Size: 6,500 sq. ft.
Owner: Workwear Outfitters
Workwear Outfitters, formerly VF Imagewear and a leader in workwear apparel and footwear, has turned to J&S Construction’s versatile manufacturing experience for more than 15 various-sized projects at its Whites Creek facility, ranging from small restroom remodels to several building expansions, and now Workwear Outfitters’ very own, standalone, textile and garment analysis center.
EKAMOR Resource Corporation
Size: 13,200 sq. ft.
Owner: EKAMOR Resource Corporation
EKAMOR Resource Corporation is a waste-to-product company that utilizes
municipal solid waste to create valuable energy and agricultural products. The
corporation’s new Cookeville facility is responsible for producing negative carbon fuels that are engineered to customer specifications from waste, and its proprietary non-thermal dewatering process changes solid waste management by creating a zero landfill solution.
Charter Senior Living of Gallatin Interior Renovations
Size: Common Areas
Owner: Charter Senior Living
Charter Senior Living, a trusted name in retirement living, recently completed upgrades to its Gallatin site, including major face lifts to the common areas, hallways and dining spaces which were comprised of beautiful new flooring, custom cabinetry and LED lighting. Like Charter Senior Living of Gallatin, inaptly used spaces can also be reworked to provide your staff the much needed office space, additional nurse stations and new restrooms required to efficiently function on a day-to-day basis.
Premier Center for Women Interior Renovations
Size: 1,700 sq. ft.
Owner: Premier Dignostic Imaging
While still part of Premier Diagnostic’s outpatient imaging facility, Premier Center for Women now features a separate entrance, dedicated reception area and additional treatment rooms to assist in quicker appointment scheduling, speedy check-ins, and faster in-and-out service.










