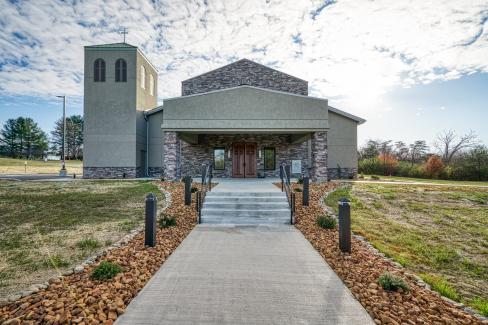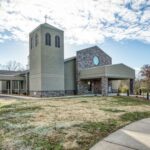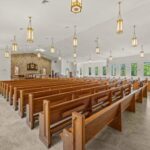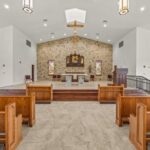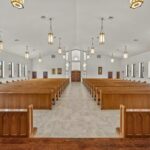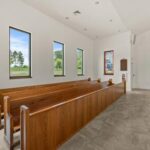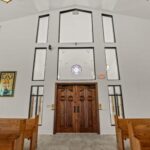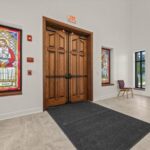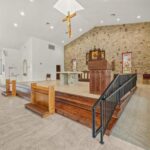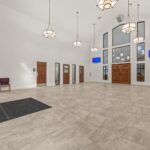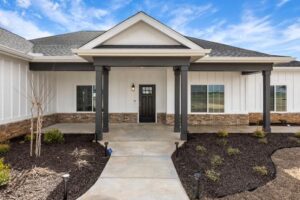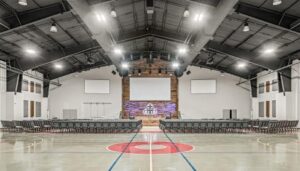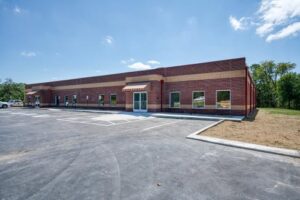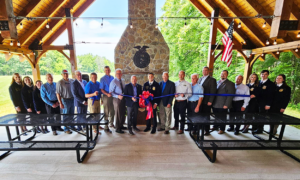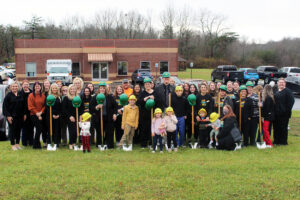Size: 8,000 sq. ft.
Owner: St. Alphonsus Catholic Church
Parishioners of St. Alphonsus Catholic Church in Crossville gathered on Dec. 3, to witness a new chapter in their parish history. Bishop Richard F. Stika and St. Alphonsus Pastor Father Mark Schuster led a groundbreaking ceremony that included other diocesan clergy, parish building committee members, construction officials, and guests.
The new 8,000 square-foot church accommodates more than 300 worshipers with room for possible expansion in the future.
Like many churches, St. Alphonsus organized a building committee to develop a favorable design for the much-needed space. J&S Construction effectively partnered with St. Alphonsus and the Knoxville Diocese through multiple design iterations to create a floor plan satisfactory to all.
J&S Construction collaborated with St. Alphonsus and the building committee for nearly two years, battling rising material costs caused by the Covid-19 pandemic, to assist in conceptualizing a new design that would aid the parish’s desire in moving the congregation from a multi-purpose space to a truly dedicated worship facility. The pricing of the new facility, originally designed as a pre-engineered metal building, continued to escalate, causing St. Alphonsus to reevaluate construction efforts. J&S Construction’s design team was able to successfully provide a more cost-effective CMU structure and reach an acceptable budget for the church.
The new worship facility includes a spacious library with custom built-ins, vesting rooms and several ancillary spaces for meetings. A roof-mounted cupola opens to the interior of the sanctuary that allows natural light to fall directly onto the altar during Mass.
St. Alphonsus selected and installed elegant stain glass windows and a large cast bell for the bell tower. Many of the furniture pieces selected were modified by J&S Construction’s skilled craftsmen with local Cumberland Mountain stone.

