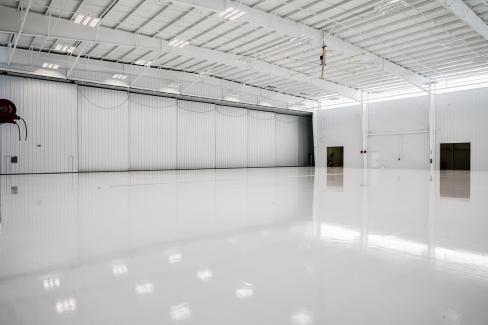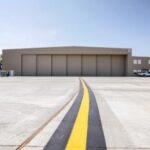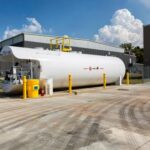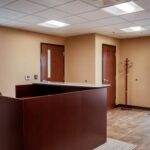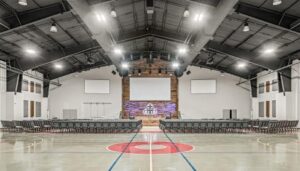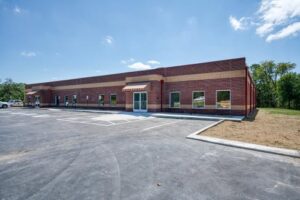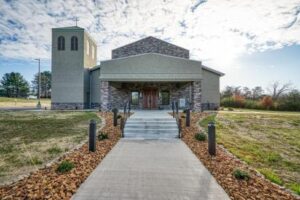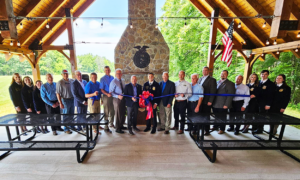Size: 27,717 sq. ft.
Owner: Private Owner
J&S Construction’s third private aircraft hangar project — a ground-up 27,717 square-foot facility located at the Nashville International Airport (BNA).
This 11-month contract was completed ahead of schedule and included demolition of existing buildings and erection of a new facility equipped with a two-story administrative area, hangar space, a mechanical shop, covered parking, and a taxilane and apron.
The administrative area features a lobby and waiting area, conference room, various office spaces, and a kitchen with granite countertops and stainless steel appliances. Facility space also includes 17,100 square feet of hangar space with one large sliding door and four overhead doors, a 25,662 square-foot taxilane and an 18,098 square-foot apron.
Energy efficiencies incorporated throughout the facility are a radiant floor heating system, LED lighting, and a hot water boiler and circulation pump.
The radiant floor system heats the floor slab by distributing heated water to the floor slab through a series of cross-linked polyethylene (PEX) piping loops embedded in the slab. The uniform heat distribution over the entire surface of the floor heats the lower half of the room, enveloping inhabitants in warmth at a lower overall temperature. This system is more efficient than forced-air heating because it eliminates duct losses. The warm floor holds the heat and radiates warmth evenly throughout the room while noise levels and the amount of dry air in the space are reduced.
A high efficiency hot water boiler and circulation pump are used to heat the water and distribute it to the manifolds. Water distribution to each manifold are controlled using smaller zone pumps to provide additional zoning and temperature control based on occupant needs.
The entire building is positioned on aggregate piers located under each of the main column footings. These columns of compacted stone are installed in groups in poor soil to increase bearing pressure and mitigate settlement under the structural footings. Aggregate piers have been proven successful in increasing bearing capacities and controlling settlements in soft silt/clays, organic soils and granular soils. The ability to use well graded crushed aggregate or poorly graded stone within the column allows for use where groundwater or drainage issues are a concern. Aggregate piers are also a cost-effective option when considering remove-and-replace or deep foundations.
The advanced UL-142 double wall storage tank holds 20,000 gallons of fuel and is manufactured with a tight wrap double wall and automatic high level shut off system. The Veeder-Root fuel management system includes web-enabled applications and systems to provide greater control, less effort, and better results for environmental compliance, fuel management and equipment uptime.
J&S Construction also installed a StormFilter, a stormwater treatment device that will absorb and retain the most challenging pollutants from stormwater runoff. This system provides low maintenance, low life-cycle cost and successful high-quality pollutant capture, thereby protecting the creek running alongside the property from pollutants and providing peace of mind to those nearby.
AGC of TN, Middle TN Branch 2017 Build Tennessee – Award of Excellence (New Construction Under $5 Million)
Letters of Recommendation
Letter 1

