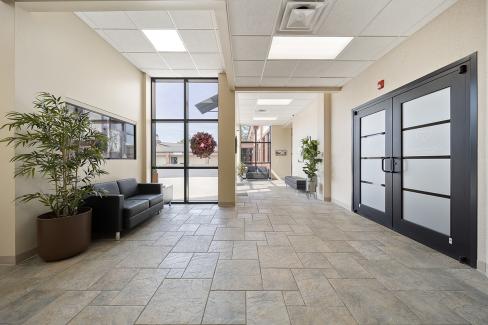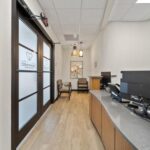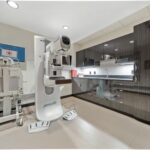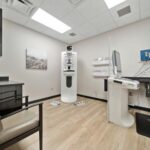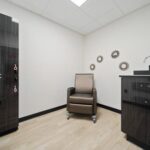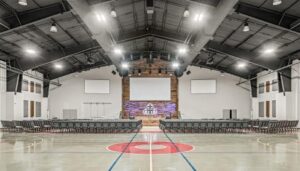Size: 1,700 sq. ft.
Owner: Premier Diagnostic Imaging
While still part of Premier Diagnostic’s outpatient imaging facility, Premier Center for Women now features a separate entrance, dedicated reception area and additional treatment rooms to assist in quicker appointment scheduling, speedy check-ins, and faster in-and-out service.
J&S Construction strategized with Premier’s team on how to successfully complete demolition and construction of the existing space and nearby cafeteria, all while leaving one mammo room up and running for patients’ needs throughout the project’s duration.
A beautiful, warm space was designed to include curved walls, luxury vinyl flooring, accent lighting, custom inset wood shelving, dune wall panels, and sliding pocket doors with etched glass. J&S Construction successfully incorporated new exam rooms, changing rooms, a bathroom, a mammography room, sound proof walls, speaker system, and new custom cabinetry throughout as the office remained fully operational.

