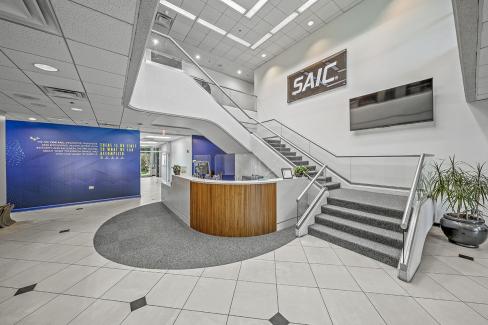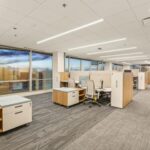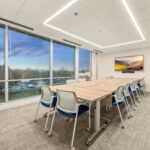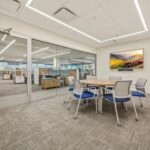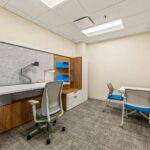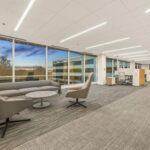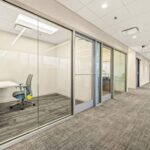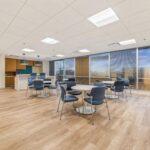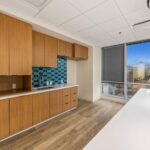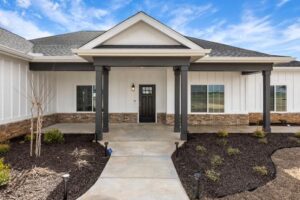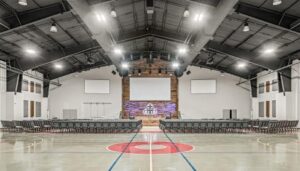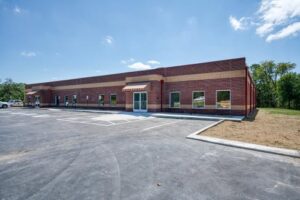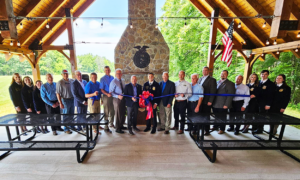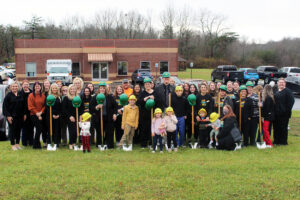Size: 20,000 sq. ft.
Owner: SAIC
Most businesses do not have the luxury of picking up and moving to a fully-customized space and are tasked with having to figure out how to keep operations going while construction happens at their current location.
Although many individuals are familiar with the linear construction method, where the whole project is bid and then constructed all at once, various circumstances could dictate a more beneficial approach being to split your project into multiple phases that will be built at different times. Following a successful three-phase, 30,000 square-foot renovation endeavor to SAIC’s Technology Integration Gateway, located in Cookeville, it was of no surprise that J&S Construction® was contacted to once again lend our expertise to another corporate office space for the premier Fortune 500® technology integrator.
J&S Construction completed remodeling efforts to one of the company’s Huntsville, AL locations, the ODYSSEY Building, a five-story, 50,000 square-foot site that is just one of a few U.S. locations owned by the SAIC corporation.
Select renovations to the second floor feature sleek new labs and various IT rooms, an updated open-ceiling breakroom, and a multitude of office space. Complete demolition to the third floor gives way to a completely new floorplan, including contemporary offices and open floor work stations exquisitely accented with glass walls and doors throughout the area.
J&S Construction diligently worked alongside SAIC to navigate through various,
potential project challenges, including an expiring lease that relocated 90 employees to the newly renovated second floor and the building’s first, fourth and fifth floors remaining occupied by SAIC employees the duration of this multiple-phased project. J&S crews steadfastly worked to ensure renovations were finished within the scheduled completion date as well as being able to creatively maintain a successful working atmosphere for SAIC’s talented staff.

