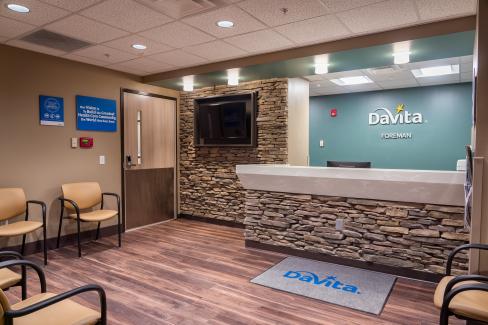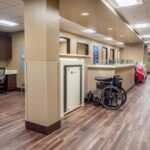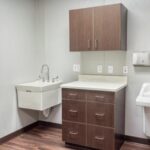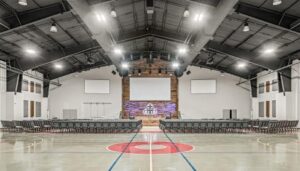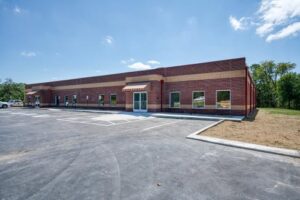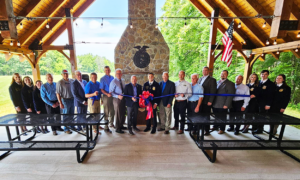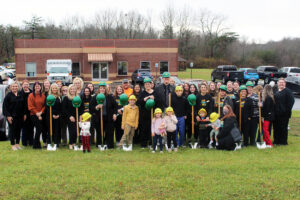Size: 2,600 sq. ft.
Owner: DaVita, Inc.
DaVita contracted J&S Construction to complete a 2,600 square-foot, interior buildout for a new home training facility located at 1843 Foreman Dr., in Cookeville.
The three-month contract’s scope of work included state-of-the-art exam rooms, nurse stations, a conference room, office space, and a new IT room. The waiting area showcases DaVita’s signature “regional wall” that contains a locally-sourced brick facade and custom millwork.
Fiberglass reinforced plastic (FRP) walls were added throughout the facility as well as acoustical ceiling tiles, custom cabinetry, Corian countertops with low VOC, luxury vinyl plank, carpet tiles, sheet vinyl flooring, LED lighting, resinous flooring in the storage room, new fire and smoke walls, and a new mechanical system.
DaVita remains committed to continuous improvement of its environmental impact and incorporated energy efficiencies throughout this facility during the design phase.
The space’s heat pump system will ties into the building’s existing water source loop system for greatest efficiency and cost savings. The hot water heater also includes a night setback control system which will lower the room temperature at night and reduce heating costs.
Fifty percent of the materials used for this project were extracted, harvested, or recovered, and manufactured within 500 miles of the project. And though LEED® certification will not be pursued, many of the materials used will be in keeping with LEED principles.
This facility offers qualifying patients in the Upper Cumberland the opportunity to dialyze from the comfort of home, giving them better control of their treatment schedules, more time for themselves, their families, their jobs, and the activities they enjoyed before starting dialysis.
The new facility is located on the second floor just above DaVita’s newest Cookeville dialysis center, also completed by J&S Construction in 2016.

