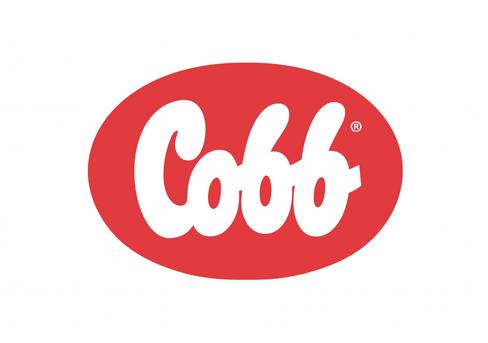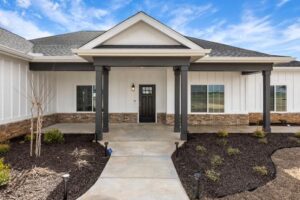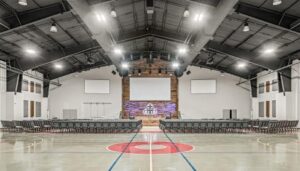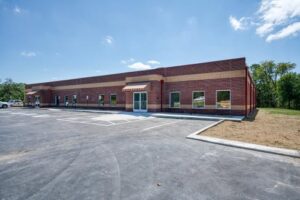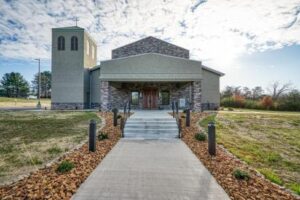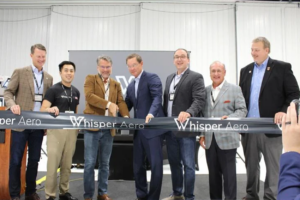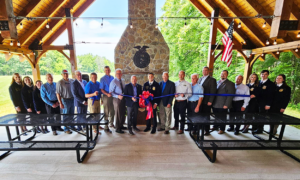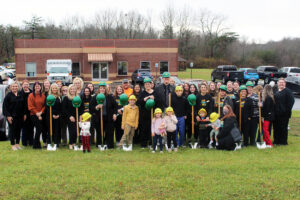Size: 3,000 sq. ft.
Owner: Cobb-Vantress, Inc.
The changes required office renovations within the existing facility as well as a 3,000 square-foot expansion.
Cobb is the world’s oldest pedigree broiler breeding company and a research and development company engaged in the production improvement and sale of broiler breeding stock. Given the nature of its business, Cobb employees are required to shower-in at the Deer Lodge facility prior to entering the “clean” work area. J&S Construction added four new shower stalls and locker room space within the existing building that help minimize employee wait time. In addition to the locker room renovations, the upgraded office space includes 15 new offices, a new conference room, a new reception office, an interview room, IT room and an expanded break room.
The building addition is a pre-engineered metal building with standing seam metal roof and painted metal siding for the walls. Interior finishes include acoustical ceilings, painted walls and luxury vinyl plank flooring in the office areas with ceramic tile flooring in the shower areas. Mechanical systems were added to the expanded footprint and reworked in the renovated areas. New LED lighting was also provided in the addition.
A very important factor of this project included the separation of the construction work area from the “clean” operations side of the facility.
J&S Construction completed the 22-week contract within the established budget and ahead of schedule.

