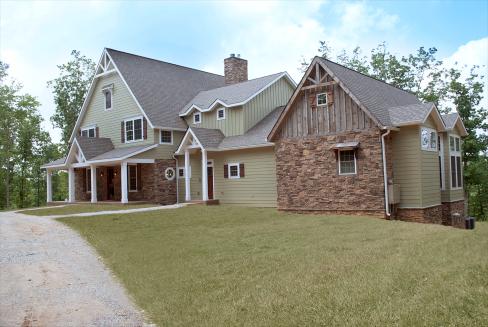
Size: 10,000 sq. ft.
Owner: Private Residence
Private Residence
A 10,000 square-foot, custom home nestled in a narrow valley of the Upper Cumberland that features a custom designed space with five large bedrooms, four full bathrooms and a family room that boasts a 30-foot-high ceiling and an intimate sitting area.
The use of rustic finishes and excellent craftsmanship throughout the interior and exterior, including repurposed barn wood, provides a smooth transition and a compelling visual impact.
The home also contains five fireplaces, large custom wood beams in the family room and master bedroom, and large floor-to-ceiling windows in the great room that overlook a picturesque view of a wooded valley. Custom maple cabinets and granite countertops are used throughout the house, including in the spacious kitchen, pantry and separate drink station area.
A large custom mudroom for personal storage was built adjacent to a large utility room which also contains additional storage and closet areas plus direct access to the master closet. These storage areas were incorporated including a mix of new and old materials handpicked by the owner.
The 1,500 square-foot composite decking at the rear of the home was constructed specifically for entertaining and/or relaxing amongst the beautiful scenery.
Spray foam insulation and multiple high efficiency mechanical units were also incorporated to ensure utmost energy efficiencies.














